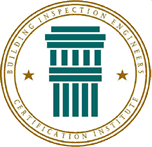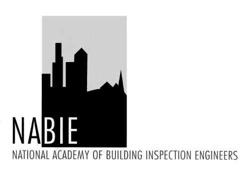
Professional Engineering Services
"Saving New York, one building at a time!"
Brian E. Flynn, PE is a New York State licensed Professional Enginner. Mr. Flynn is also an Executive Member of the National Academy of Building Inspection Engineers and a Board Certified Building Inspection Engineer by the Building Inspection Engineering Certification Institute.
Local Law 11/98 Facade Inspections
700 Broadway Project
Real Estate Weekly March 31, 2010 "Energy & Green Building"
Seaboard Restoration Gives New York's First Green Building a "Face Lift"
The historic late 1800s Romanesque Revival loft building at 700 Broadway is an eight-story brick and terra cotta-trimmed, cast iron-constructed building with graceful arched windows and a sandstone base. Renovated in 1989 by then-owner the National Audubon Society, 700 Broadway earned the distinction of being New York Citys first green building and continues to rank among the citys greenest properties.
Architect Philip Toscano knew the building well, having worked on it under three different owners. When it became evident that a simple façade cleaning and repair project was turning into an extensive deconstruction and restoration, Toscano turned to engineer Brian E. Flynn, P.E., and Seaboard Weatherproofing and Restoration Company to assist in restoring the historic building to its former appearance.
The property was found to have extensive damage that was caused by settling and constant vibrations from the nearby subway line. Structural damage was discovered on one corner of the buildings top floor and the buildings decorative terra cotta gargoyle faces and trim had deteriorated. The Seaboard team handled not only the repair, resculpting, and replacement of 900 terra cotta pieces, but also brownstone patching, installation of metal flashing and a liquid membrane on upper part of building walls, and reconstruction of the sandstone entranceway. Pipe scaffolding and sidewalk protection maintained pedestrian safety throughout the project. Seaboard worked with the New York Landmarks Conservancy to ensure historic accuracy and comply with the building inspection requirements of Local Law 11.
The project was complicated by the unexpected. Repair of structural damage on one corner of the buildings top floor required roof support while that floor was completely dismantled from the roof down. Another façade defect, invisible until the walls were dismantled, was separation of the inner and outer walls. This required rebuilding and additional tiebacks and reinforcements to better protect the integrity of the building. The lack of building blueprints meant that construction and restoration specs had to be revised each time a wall was opened.
Throughout the project, the Seaboard team coordinated its work with the construction manager since inside repairs were being done at the same time. Despite the complications, the projects tight schedule and deadline were met.
Start date: 9/19/08
Project finished:9/16/09Project Highlights:
•Tagging, removing, cataloging, cleaning, repairing, and reinstalling approximately 900 pieces of terra cotta
•Façade cleaning and repair, with matching of coloration and techniques, bonding of brick, and repairing terra cotta onsite
•Replacing and repairing stone balustrade railings using pre-cast concrete units molded to match the originals
•Creative real-time problem solving for unanticipated conditions, including extensive structural and façade damage, wall cracks, missing wall reinforcements, and roof support
The following credit cards are accepted:
![]()
![]()
![]()
![]()
![]()
Brian E. Flynn, PE, PC
78-66 79th Place, Glendale NY 11385
PHONE (718) 894-7822 FAX (718) 894-7833

